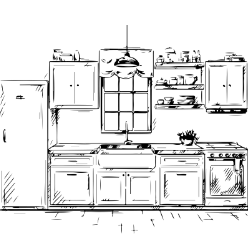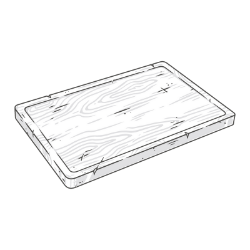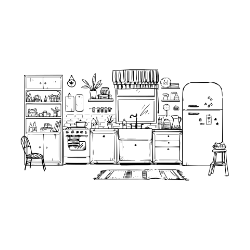
What Is A Galley Kitchen?
The corridor or corridor kitchen is one of the most misunderstood, and frequently maligned kitchen layouts.
Even the titles are uninspiring, with galley conjuring up ideas of ships and school or workplace hallways.

The opposite couldn't be farther from the truth.
The galley kitchen, which is firmly set on land, is a traditional kitchen design that's adaptable, sturdy, basic, and boasts ergonomic perfection.
A galley kitchen is ideal for both your renovation demands and your future cooking requirements.
Despite the fact that galley kitchens are typically used in tiny kitchens, you might want to explore putting one of these in a larger space since it works so effectively.
Keep reading to find out more about galley kitchens and why they are a great addition to your home.
Galley Kitchen Fundamentals
Base cupboards, cabinets, worktops, and other kitchen objects are arranged solely on a single or even both ends of a center walkway in a galley kitchen.
Because the main traffic channel is a lengthy, tight aisle, a galley is sometimes referred to as a corridor kitchen.
Appliances such as refrigerators, sinks, cupboards, and other utilitarian elements can be interspersed among the counters.
Galley kitchens are less expensive to install or remodel than other kitchen layouts since they are tiny.
Galley kitchens are also more ergonomic than other kitchen layouts because important functions are concentrated around each other.
This reduces the amount of time spent walking to or reaching for objects in between refrigerators, stoves, and sinks.
Pros And Cons Of A Galley Kitchen
Advantages
Space savers, reduced total costs, a small group of important kitchen functions, the basic kitchen triangle shape is well-used, there is less kitchen floor to buy and install, ideal for do-it-yourself renovations, lower cabinet and counter costs imply more cash for other ventures.
Drawbacks
Not suitable for more than two people cooking at one time, countertop space is limited, resale value is lower, only standard sink combinations are available, larger appliances are difficult to accommodate, when you have a dead-end galley kitchen, you have poor traffic flow (open only on one end).
Pros
- Galley kitchens free up space in your home for various uses. Galley kitchens make great use of the kitchen triangle's tight, step-saving design.
- Since worktops and cupboards are the most costly kitchen features, the cost is dramatically reduced due to the smaller space. With less floor space, you'll need to buy less kitchen flooring.
- Water, electricity, and gas are all located in the same location in the kitchen. Galley kitchens are perfect for do-it-yourself remodelling because they are smaller.
- Finally, because you won't have to burn through cash on expensive countertops, cabinets, or flooring, you'll have more cash to spend on utilities, the sink, or other aspects of your home.
Cons
- Galley kitchens are often too small for two cooks to work simultaneously. As there are less base cupboards in galley kitchens, counter space is limited.
- Galley kitchens typically have less resale value than other kitchen layouts.
- Sink designs that are unusual, such as 45-degree angles, are not conceivable.
- To avoid overcrowding in galley kitchens, appliances should be maintained to standard proportions.
Considerations For Galley Kitchen Design

Stick To The Fundamentals
Kitchen tables and other bulky items eat up space in a galley kitchen.
Keep it simple with top and bottom cupboards, worktops, fridge, sink, oven, and dishwasher when creating or remodelling a galley kitchen.
Although a fixed, fully-equipped island is impractical to create with most galley kitchens, a moveable table at the back of the kitchen could be a decent compromise.
Reduce The Sink's Size
With galley kitchens, it’s tough to incorporate large sinks or sinks tilted at 45 degrees. Instead, seek for drains that are smaller and adjacent to the counters.
Sinks featuring built-in rims take up even more space on the counter. Consider an undermount sink instead, which allows the countertop to extend all the way to the sink edge.
Use Space-Saving Technology
Kitchen cabinets that are pushed right up to the ceiling improve storage capacity. Though it has an intimidating appearance, you'll acquire as much capacity as feasible in this small space.
Move the cupboards downwards a few centimeters to offer yourself extra breathing room if storage isn't a priority. To make greater use of the space at the rear of cabinets, you could try roll-out shelves.
Blocking A Window Is An Option
One of the more difficult decisions to make is to lose a window since it is permanent. However, this allows for more freedom in the layout of the galley kitchen.
Is there enough light and air coming in via the window? If not, and you really need cabinets, you can cover the window with drywall and afterwards extend the cabinets straight across.
With drywall, insulation, home framing, house wrapping, paneling, and paint, this covering should be handled as any wall system.
Consider The Width Of An Aisle Or A Walkway
The backbone of a tiny kitchen is the corridor or walkway that runs the length of it. When multiple people are passing through the kitchen, though, it might become rather narrow.
Accessibility might be especially problematic for persons who are using wheelchairs or walkers. Try grouping all of the amenities solely on a single side if corridor width is an issue.
Light And Neutral Colours Should Be Used
Lighter colours will give your galley kitchen a more spacious vibe.
Countertops, cupboards, floors, white walls, and even appliances can all be painted in brighter colours in a galley kitchen.
If you would like to keep colours bright and light, unfinished or lightly tinted oak, maple, and bamboo are ideal cabinet materials.
Final Thoughts
Galley kitchens can be a great option for people who want to make better use of their space and spend less time and money on large, fully furnished kitchens.
Keep the considerations above in mind when installing or decorating your galley kitchen and you should have a great-looking kitchen in no time!





